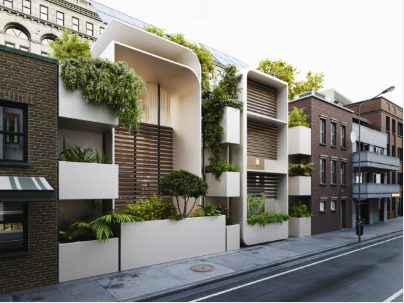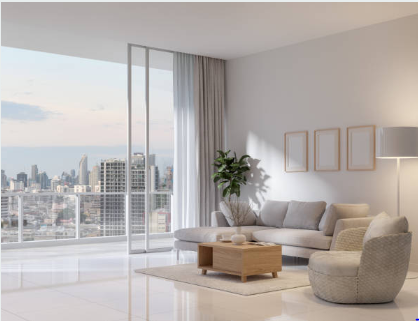To maximize space and productivity, your warehouse needs better management with layout designs. A well-planned layout can maximize the use of your workspace. It also helps you reduce material handling costs and time wasted searching for products. A systematic arrangement makes the operations like storing, picking, receiving, and shipping easier. We will discuss different warehouse layout designs and the best practices to optimize warehouse structure to maximize space and productivity.
What is a Warehouse?

A warehouse is a large building used for storing goods, materials, or inventory, typically for manufacturers, distributors, or retailers. It is a central hub for receiving, storing, and dispatching products. The layout design of a warehouse is important for optimizing space, efficiency, and workflow. Common layouts include a U-shape, I-shape, or L-shape, depending on the operational needs.
Key areas typically include receiving docks, storage zones (pallet racks, shelves), picking/packing areas, and shipping docks. An efficient layout minimizes travel time, ensures easy access to goods, and supports smooth operations. Also, incorporating automation helps with speed and accuracy.
How are Warehouses for Rent in Qatar?
Warehouses for rent in Qatar are available to accommodate different business needs, factory needs, and production unit requirements. Warehouses are available to manage the storage needs of small enterprises and large-scale industrial operations. These are located in strategic locations like industrial areas.
The warehouse is designed with easy access to major highways, logistic hubs, and ports. You will find different rental price ranges and different sizes. The types and features of the warehouse also determine its rental price.
Some businesses need particular features in warehouses, like industries, manufacturing unit logistics businesses, and retail businesses. Modern warehouses in Qatar have technological features that help to simplify operational activities. They are equipped with the best furnishing, easy access via forklifts, CCTV surveillance for security measurement, and special features for temperature control options.
There are also specific and particular warehouse types for food products and pharmaceutical industries that store sensitive goods and products. Larger warehouses also provide logistic features with additional amenities like office spaces, large vehicle parking areas, and easy transportation infrastructure access.
Which Things should be Considered in Warehouse Layout Design?
A well-planned warehouse improves the business's ability to store, organize, and manage its goods and raw materials. An efficient warehouse layout simplifies day-to-day tasks by locating goods appropriately and tracking inventory. You need to consider the receiving area and its features. The storage area with its features is also taken into consideration. The picking area and shipping area also need to be managed well with better value-added services. There are different types of warehouse layout designs, including;
- Straight line layout
- U-shaped layout
- L- shaped layout
The straight-line or I-shaped warehouse layout design is more effective in small places because it provides a high turnover of similar products. This layout is easy to manage with reduced handling needs. U-shaped warehouse layout designs are considered to maximize space and for efficient receiving and shipping area management. You can easily have central supervision over the operations in this layout to support an easy flow from receiving to storage of goods.
You can optimize the use of space and improve supervision. Then comes the L-shaped layout warehouse design. You can manage zoning for product types, simplify operations, and manage better inventory segmentation through this layout design. Separator receiving and shipping areas reduce traffic congestion and make the best use of space in an organized workflow.
Warehouse Layout Best Practices
Understand Your Workflow
To give your workspace the best layout design, you must understand your workflow requirements. The warehouse has different needs, like receiving shipments. To design your workspace's best layout, you must understand your workflow requirements. The warehouse has different needs, like receiving shipments. Then there are operations like picking up and packing up the products. You also need space for shipping and dispatching. Understand all the operational activities' needs and design the layout according to them.
Read Also: What type of Commercial Property is Most Profitable in Qatar
Accessibility With ABC Analysis
Implementing a better control strategy helps to categorize inventory based on turnover. You have many products stored in warehouses. You can classify the products by Class A that have high-demand items. These items should be stored in more easily accessible areas near shipping and packing stations. Then, B-class products have medium-demand products that can be stored slightly further away with immediate storage. C-class products have low demand, and they are far from storage purposes. You can even store them in higher racks or in the back store of the place.
Optimize Storage
You can optimize storage by using effective strategies. There is a pallet racking system to store high-volume items. It can maximize vertical spaces in different styles. Then, there are shelving units with flexibility as the inventory changes. Mezzanines have special service vertical spaces that can double the storage area. There are flow racks that automatically move forward using gravity. Floor racking systems are used for high-demand, fast-moving products. You can use the right combination of storage matters to give an organized system the ability to manage products in the warehouse.
Logical Picking Strategy
Choose a layout that provides a feasible functional space to support the picking strategy for performing the best workflows. Some of the best matters include zone picking, batch picking, and wave picking. Zone picking is used in specific areas to reduce travel time. You can use the warehouse space in different zones. Batch picking is used for group orders or multiple orders that are added to a single pick run. Then, wave picking is a process that aligns operations with shipping schedules. You can also integrate picking strategies to reduce labor costs and improve order accuracy. To maximize vertical spaces, you can adjust higher racks or multi-level shelving units with greater storage capacity.
Design Wide With Clear Pathways
To manage a clear pathway is also very important to provide more efficiency and safety in the working environment. Manage design in a large space with clear pathways to accommodate forklifts, pallet jacks, and other material handling equipment. Specific paths reduce traffic congestion. You can designate inbound, outbound, and restocking traffic. It helps to maintain visibility and reduce the risk of collisions or accidents. A clear pathway improves safety and helps faster movement of goods and products in a warehouse.
Automation and Technology
Automation and technology speed up the functional activities in a warehouse. The use of advanced technologies and machinery saves time, reduces labor costs, and reduces human errors. That is why a warehouse management system also optimizes picking routes with real-time data analytics around stock levels. Then, there are automated storage and retrieval systems to retrieve products to avoid manual packing. Mobile barcode scanners improve accuracy in inventory management.
Integrating technologies optimizes the layout for maximum productivity in your business. You should also regularly evaluate and update your managed layout in your warehouse. All the layouts should be flexible to accommodate changing business needs. Identify issues and update the layout to maintain the working efficiency of handling and storage. You can also apply seasonal fluctuations as the business requirements grow. Moving on with technological advances and improvements increases productivity.
Why Need Better Warehouse Layout Design?
Indeed, even in the best-planned distribution centers, dealing with the general work process is a complex and frequently dreary cycle. Automation can help there, as well, utilizing robotization to track inbound and outbound shipments, oversee worker undertakings, and track stock continuously. These everyday upgrades can support efficiency by ensuring the organization utilizes its distribution center design without limit.
A well-planned distribution center design is fundamental for any business looking to deliver items and cut back on unnecessary expenses. However, arranging an effective design is an elaborated cycle that cautiously coordinates space, equipment, and staff without exceeding a foreordained spending plan. Expanding accessible vertical and even space, further developing availability, and making arrangements for change. Utilizing the right innovation and focusing on laborer security can assist any business with making a productive stockroom design that meets its special necessities.
Maximizing space and productivity in a warehouse requires strategic management to simplify and improve workflows. A well-planned design and layout can increase a space's functionality. By applying best practices in place, you can achieve higher output and provide better service to your customers.
Find Warehouses for Rent in Qatar with Saakin
Renting a warehouse is fast and easier with Saakin.qa. We list the best commercial properties for rent in Qatar to help production units and businesses. Find the best warehouse for rent in the Industrial Area through our property listing website. You can get customized warehouses in Qatar to manage and accommodate your business requirements and product storage needs. We have listed different sizes of warehouses. These are also available in customizable options with unique and specific features. Call us today to inquire about warehouses and other commercial properties in Qatar.
FAQs
What is the layout of a warehouse?
It is the arrangement of space-managing shelves, racks, area design, and warehouse components. A better-managed warehouse layout can maximize different functional spaces, such as the storage area, receiving area, packing area, and shipping bay.
What is a product-oriented warehouse layout?
A product-oriented warehouse layout specifies locations to store products according to their type or demand. It is necessary for large e-commerce warehouses and retail spaces.
What is the best warehouse layout design?
The best warehouse layout design depends on your business type and industry. It can be the best by planning the best storage solutions and optimizing space usage. You should use the best safety measures and technologies to improve operational activities in a warehouse.
What should every warehouse have?
A well-planned layout should facilitate the movement of workers, materials, and vehicles, have an easy inventory management system, and have safety and security features.
What are the 3 common warehouse layout design types?
- U-shaped warehouse layout design
- L-shaped warehouse layout design
- I-shaped warehouse layout design
Where can I find the warehouses for rent and sale in Qatar?
Find the best warehouses for rent and sale in Qatar with Saakin.qa
Read More: Types of Real Estate with Highest Returns in Qatar
Comments
No comments yet.
























